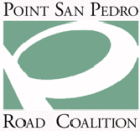
The architectural drawings and renderings in this section were provided by the developer and represent the material presented to, and approved by, the City of San Rafael as part of the review and permitting process, including an Environmental Impact Report (EIR).
This Site Plan drawing is for illustrative purposes only and is not intended to depict all details of the approved site plan. Detailed site plans were submitted at a S.R. Design Review Board (DRB) meeting on January 31, 2007. Another DRB hearing was held on March 20, 2007 at which time the design was approved. The design was then reviewed by the San Rafael Planning Commission on April 24, 2007 at a public hearing. Subsequently, a meeting on May 8, 2007 of the Planning Commission approved these plans. Those interested in a more detailed understanding of the site plans are encouraged to visit the San Rafael Community Development Department offices at San Rafael City Hall (3rd Floor) where the plans are available for viewing.
Some relevant documents on this project can be found in the Marina Committee Library. These include the latest revisions to the BCDC Permit and the Noble Consultants Project Drawings that detail the work to be done to resolve the recurrent flooding on the East Spit (playground) and connector to the breakwater.
The site plan is a “top down” view of the site showing the footprints of the various buildings. (For more details regarding FEMA-required housing pad elevations, see the February 12, 2015 post on that topic.) Each building has various heights (1 to 2 stories) and setbacks, so it is not possible to “see” the bulk or mass (or lack thereof) from this view. Also, some more detailed floor plans of the residential units are depicted on the developer’s marketing site at The Strand at Loch Lomond Marina.
To assist in “reading” the site plan, here is some supporting information, including an explanation of the color-coding and some additional images:
- This is a drawing of the completed construction and occupancy.
- There is a single entrance to this development at Pt. San Pedro Road called Loch Lomond Drive.
- As you enter the development, the commercial buildings and marina-related operations are to the right (to the west, or the left side as you look at the design drawing).
- The first building at the corner of Pt. San Pedro Road and Loch Lomond Drive (in purple) is a mixed-use building with commercial tenants on the first floor and 5 residential units on the second floor.
- The second building (in blue) near the waterfront is Andy’s Local Market, a 13,000 square foot full-service grocery.
- The yacht club building is shown in darker grey at the west end of the boardwalk on the waterfront and adjacent to Andy’s Local Market.
- The long parking spaces on the extreme left of the design drawing (west) are for day use trailer parking. There is no dry boat storage in the development.
- As you enter the development, the residential buildings are to the left (to the east, or the right side as you look at the design drawing).
- Mid-way down Loch Lomond Drive on the east (or right side as you view this plan) is Bayharbor Way, a residential road (curved, in gray) providing vehicular access to the residences. There are marked curb-side parking spaces on this road for guests. Branching off of that residential road are “auto courts” (also in grey) that provide vehicular access to each residential unit.
- Each residential unit has a 2-car attached garage.
- There are a total of 81 residential units (5 units over the commercial building and 76 units in the area to the east).
- The buildings along Pt. San Pedro Road (in pale yellow) are all 1-story cottages (second cottage image) as well as some in the interior of the property.
- The buildings along the inlet and conservation/wetland area to the east and the buildings along the waterfront (in orange) are all single-family homes with varying 1 and 2 story heights.
- The 9 larger buildings in the center of the property (in brown) are a mix of 4-unit and 5-unit townhouses.
- Loch Lomond Drive along the boardwalk (in grey) provides public access and parking.
- There is also public parking on the east jetty (which contains a playground) and the west jetty.
