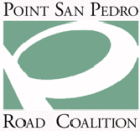On Monday December 20, 2021, the Coalition’s Marina Committee (Committee) conducted its monthly meeting with the various agencies and entities involved in The Village at Loch Lomond Marina development. This meeting was held as a Zoom video conference.
The following text references various Village owners, governmental agencies, companies and other entities, often by acronym. A detailed description of these entities can be found on The Village-Who’s Who page.
Following is a summary report on the items discussed at this meeting:
Harbormaster’s Office: It continues to be unclear how this building will be utilized in the absence of a café and the Harbormaster’s office (the café failed to materialize and the Harbormaster’s Office has shifted to the yet-to-be-built Marina Services Building). SHM stated that the redesigned use of this building is close to the point that plans could be shared and will accommodate view of the Bay from the plaza. The new plans will possibly be available by our January (24th) meeting. The current BCDC permit expires December 2021,and SHM is working on submitting a construction extension permit amendment to BCDC which they hope to have by the January meeting.
Breakwater Connector & East Jetty (playground) Flooding, Kayak Dock (between Yacht Club and Boat Launch Ramp), Fuel Dock: The MVA representative was not at this meeting, so there were no updates on these items.
Storm Drain: The FloGard brand filter that was installed by DPW at this drain as a trial and which is causing the flooding at the southwest corner of the Loch Lomond Drive intersection with Pt. San Pedro Road will be removed. However, it appears that the removal is not simple and requires the replacement of the catch basin. This is a 2-day project and a contractor is onboard. This is expected to be done shortly after the New Year.
Residential Housing Construction: Trumark Homes stated that plan checks by the City for five lots along the waterfront are complete. They expect building permits to be available before the end of the year and construction on those five parcels to begin after the New Year. Trumark also expects to receive building permits for the remaining parcels quickly at this point and construction to continue.
Mixed Use Building: The parcel map for the replacement of the existing commercial building with a mixed-use building (commercial on first floor, 5 condos on second floor) has been signed by the City. It just needs to be picked up by MVA and submitted for recording. Once it is recorded, the sale of this parcel by MVA to Trumark Homes can be finalized. Trumark states that they are ready to submit site improvement and construction documents to the City upon completion of this sale.
Public Restrooms at the Marina Launch Ramp: Public restrooms were originally included in the grocery store building but were removed when the Harbormaster’s Office was moved to a separate location. No new location for these facilities was included in that redesign. SHM will be implementing a restroom in the Marina Services Building but has not yet determined if it will be made accessible to the launch ramp clients.
Marina/Cove Interface: It has been determined that the area on the waterfront at the west jetty is within the SHM property line and the debris there is SHM’s responsibility to remove.
