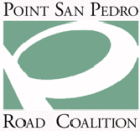The S.R. Design Review Board held a hearing on aspects of The Village at Loch Lomond Marina on Tuesday evening, June 2, 2015. The items on the agenda included the lighting plan, the landscaping plan for the residential portion (called The Strand at Loch Lomond Marina) and some aspects of the paving plan for the internal streets, parking areas and walkways. No final decisions were made after a lengthy discussion and all items were put forward to a future DRB meeting with suggestions for changes from the DRB staff and board. Following is a brief summary of each item:
Lighting Plan
The plan proposed by the developer included a variety of fixtures of low-intensity lighting. There are pole-mounted lighting fixtures at various heights from 12 to 20 feet for the primary roadways, roundabout, pedestrian paths around the commercial areas, and larger parking areas. Three-foot bollard lighting was proposed for pedestrian paths in the residential area, along the boardwalk and adjacent to the wetlands. Also discussed were the lighting plans for the garage driveways and front porches of the residences.
The pole-mounted lighting was described as hooded lights pointing downward to concentrate the lighting on the ground below. The DRB staff took exception to the 20-foot poles for the eastern parking area and recommended that they be reduced to 16 feet. The staff was concerned that the greater height would allow more light pollution to spill outside of the property and disturb neighbors across the inlet in Bayside Acres. The DRB board suggested that with the lower height at the parking area adjacent to the wetlands at the eastern part of the property, two more poles could be included to provide adequate safety lighting. These should all be shielded so that light would not spill over into the wetlands area. The DRB staff also recommended that the 16-foot poles for the western marina parking area be reduced to 12-foot poles or replaced with 4-foot bollards to reduce the light pollution for the neighbors at The Cove. There was also a suggestion from the DRB board to include some form of lighting controls to allow future adjustments to light intensity.
Light bollards are proposed for the waterfront boardwalk , the pedestrian paths within the residential area and along the wetlands from Pt. San Pedro Road to the marina parking area. Bollards are short, 3-foot pillars with low-level lighting embedded at the top and focused downward onto the paths. These bollards were originally proposed to be composed of concrete but the developer desired to change them to metal. This change was approved by the S.R. Police Department as being more vandal-resistant (easier to remove graffiti). Shields would be in place to reduce the lighting to 180 degrees so that it would not shine into the wetlands or the marina berths. [NOTE: Some of these bollards are already in place along the boardwalk but do not have any shielding on the marina-side.]
The lights for the residential garages are to be mounted over the garage door and shielded to shine down only onto the driveways. The porch lights are somewhat enclosed and designed to spill no further than the steps.
The permit requires a review of the lighting a few weeks after installation and adjustments as necessary to deal with any lingering light pollution issues.
Landscaping
The developer’s landscape architect presented to proposed plans for the landscaping in the residential area. Discussion was held regarding the types of plants proposed. The DRB board took exception to some of the trees proposed. They felt that they would become too large at maturity and obscure views. The landscape architect took a rather cavalier attitude on that issue but the DRB board continued to insist that a more appropriate-sized tree be selected and made some suggestions on that matter. The DRB also suggested a change of certain tree varieties to avoid disease-prone species. It was also confirmed that the interior of the turning circle would be a planted, irrigated landscape.
Roadway Paving
The original plan called for a decorative pavement to be used for the residential parking /driveway courts, roadway intersections and the roundabout. The paving on the roundabout near the yacht club and Andy’s Market would continue to be decorative cobble pavers. However, the developer proposed changing to stamped asphalt for the parking courts and roadway intersections.
Stamped asphalt is essentially heated asphalt that is stamped with a pattern (brick herringbone) and then “painted” (brick red) and sealed with a special material that is highly resistant to wear. It was pointed out that this material was used at The Vineyards and has been in place for over 10 years showing little wear. However, it was mentioned that greater wear is being shown at the entrance where the traffic is heaviest.
Discussions were held regarding wear, repair ability and other issues. One downside to stamped asphalt is lack of permeability, which was desired (but not a mandated) by the S.R. Community Development Department in the original permits. A DRB board member stated his opposition to stamped asphalt instead of pavers because he thought that quality was being sacrificed in favor of lower cost to the developer. However, the basic material appeared to be acceptable to the majority of the DRB board with some minor changes.
Pedestrian Pathway
The pedestrian pathway that runs from Pt. San Pedro Road to the parking area along the wetlands on the eastern part of the property was specified to be a porous material and interlocking pavers with a concrete border was suggested in the original permits. The developer asked to change that material to a solid concrete. This change was not acceptable to the DRB board. They requested that the original materials proposed remain in place or that some other acceptable porous material be offered.
